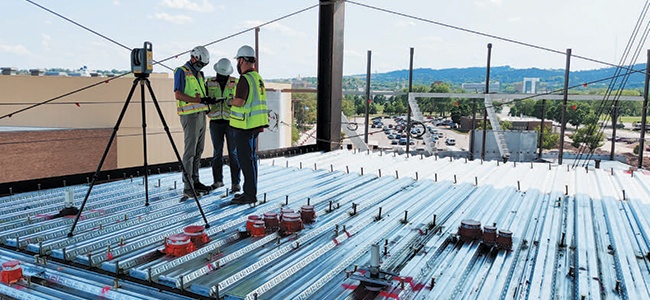
Mortenson and our local partner Scull Construction are building a new 250,000 square-foot indoor arena in Rapid City, South Dakota. The project team was in search of a better way to allow field workers to visualize conflicts between planned and installed conditions in real time so their team is able to work more safely, more efficiently, and ensure first time quality.
Our teams go to great lengths to plan and coordinate work prior to the start of installation. It can be very time consuming and challenging to ensure the work being installed in the field precisely matches that of the coordinated/original plan. For years, we have relied on a combination of manual methods and laser scanning to capture measurements in the field. This required a surveyor to travel to the site, capture the measurements and then transfer the point clouds from the laser scanner to the office for processing, registration, analyzing and documentation. The process spanned several days to complete and was further derailed when measurements were not what was needed or missing, requiring the surveyor to go back to the site and repeat the same process.
The project team sought out a new 3D laser scanner to accelerate the quality assurance inspection process and to obtain a precise review of installed versus planned locations. Instead of using manual methods for back-checking planned sleeves and deck devices, the new 3D laser scanner allowed workers in the field to utilize in-field registration of the scan data on a tablet and overlay a fully registered and photo-colorized point cloud on the coordination model to visualize conflicts between planned and installed conditions in real time. With this workflow, our team was able to work more efficiently and avoid additional processing time in the office.
This process ensures the safety of our team members while performing scans that would have been difficult to navigate with traditional methods and devices. Our team members were able to check measurements without moving on-site equipment, getting on a scissor lift or wearing a harness. This also expanded the range of what we were able to measure because we could capture measurements with an integrated laser pointer and visualize the points without putting a team member in the path of overhead work. The team had the ability to measure elements, such as the tolerance of bent plate for slab on metal deck and precast stadia bearing seats 50 - 70 feet away from the floor, which would otherwise have been inaccessible due to overhead hazards and steelwork in progress.
Read the full story, including the tools the team used, here.