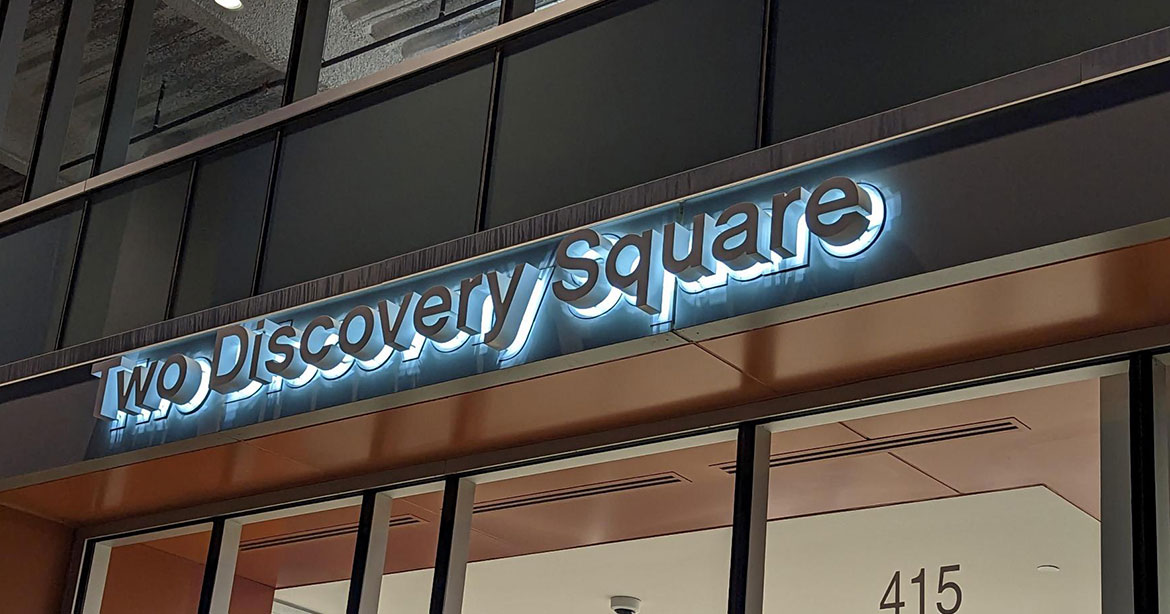
Two Discovery Square is a five-story, 125,000 square foot multi-tenant life science facility completed in 2022. Designed for collaboration, the multi-tenant life science building offers flexible lab capacity and campus amenities, such as a conference center, small breakout rooms and meeting spaces, bike storage with showers, a coffee shop, and a large outdoor patio.
The original design consisted of office areas with flexible lab space. But right before it was time to break ground at the job site, the pandemic hit. As a result, the demand for lab space increased and the original concept turned on its head. In the months and years that followed, the project team worked with designers and industry experts to redirect the building’s target market and capabilities, all while navigating supply chain volatility.
Life Science Lab Building Design and Construction Challenges
Not knowing the tenant mix during design proved challenging. How do you space plan when you don’t know what each tenant will need? The solution was a “Swiss Army knife” facility with the flexibility to meet various program requirements. Amid supply chain disruption and uncertainty in the industry, the team had to reimagine the building design while accounting for the varied structural and mechanical needs of potential research/development and radio pharmaceutical tenants.
Redesigning to Meet Structural and Vibration Control Requirements
The first step in revising the building design was determining the changes necessary to meet the building owner’s new requirements. This involved not only configuring wet lab space but evaluating structural plans to ensure each floor could support the equipment and processes typically used in biomedical and research spaces.
With vibration control being critical in laboratory operations, it was determined by the team that select floors of the building should have a heavier structure and thicker concrete deck to dampen against vibration caused by mechanical equipment and the surrounding environment.
Reconfiguring Mechanical, Electrical, and Plumbing (MEP) Equipment
While office tenants typically don’t have special utility requirements, life science spaces have complex MEP systems for ventilation, temperature, humidity, and water and chemical management. Spaces must also adhere to cGMP and other federal regulations, which can vary based on the tenant type and space use. With a lab-focused design, the team needed to ensure they had enough space to support these systems and provide tenants with the appropriate setup for FDA compliance.
Raising the ceiling height on tenant floors to 15’ provided sufficient space for specialized equipment and large MEP systems. The team also designed oversized mechanical chases for ducting and piping systems used in water, gas, and chemical delivery. Converting the building’s HVAC design to accommodate multiple smaller units (rather than two large units) created the airflow and ventilation separation necessary to support multiple lab spaces.
Electrical panels were another component that needed reconfiguring with the lab design shift, as any form of power disruption can be devastating to laboratory operations. Adding electrical subpanels on each floor helped support each tenant’s heavy electrical loads, and an on-site generator provided critical backup in the event of a power outage.
Avoiding Supply Chain Disruption with Time-Saving Solutions
Supply chain disruption made procurement challenging and threatened to extend project schedules by weeks, if not months. The team prevented potential delays by using prefabricated wall panels for the exterior façade—and shaved seven weeks off the estimated project schedule.
The panels, produced by Mortenson, were manufactured and stored offsite until the building foundation was complete. Installing sheathing and air barriers at the facility made the panels ready for rapid installation upon arrival. Additionally, the just-in-time delivery schedule reduced trade stacking and eliminated congestion at the project site, allowing for safer installation.
Yet another benefit to prefabricated wall panels was quality control. Each panel went through an initial quality check at the manufacturing facility, then a second quality check upon arrival at the site. This extra layer of quality control gave the building owners and their contractors peace of mind. Furthermore, inspecting fully assembled panels saved the team significant time typically spent conducting inspections for each stage of a standard exterior wall build.
About Discovery Square
Discovery Square is one of six sub-districts within Rochester’s Destination Medical Center (DMC), the largest public-private partnership in Minnesota history. The rise of life science innovation districts like Discovery Square stems from the shift from secluded, standalone facilities to collaborative, interdisciplinary hubs that bring brilliant minds together.
Other buildings in the district include One Discovery Square, an 81,000 square foot bioscience facility completed in 2019. The building’s interior design was built around creating a bright, vibrant environment. Tall, exposed ceilings create a clean industrial look and make the space airy and open. Large windows allow ample light to flow into the common areas, which have modern, brightly colored seating throughout for people to work solo or huddle together for a collaboration session.
A third multi-tenant life sciences building, Three Discovery Square, is also being planned and will be built adjacent to One Discovery Square and Two Discovery Square.
Your Partner in Laboratory Construction
Mortenson is a Minneapolis construction company partnering with life science building designers and owners to bring visions to life. With a team of dedicated experts in MEP, structural design, and industry trends we have the tools and knowledge to make your project a success.