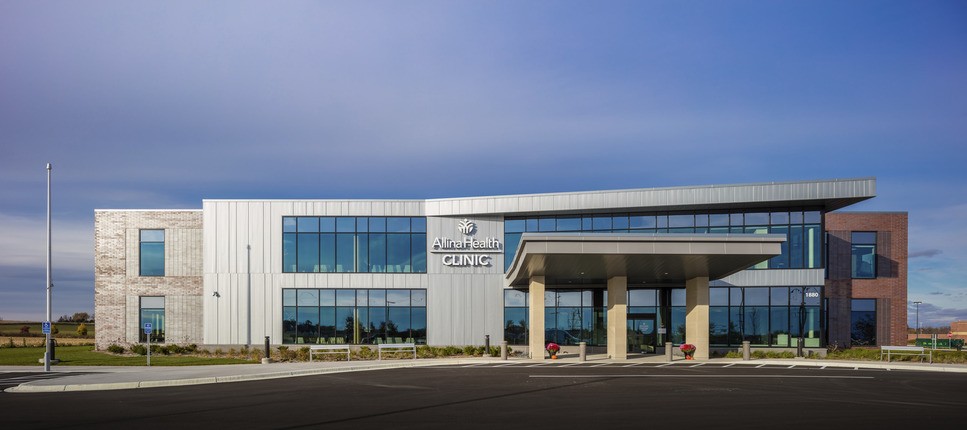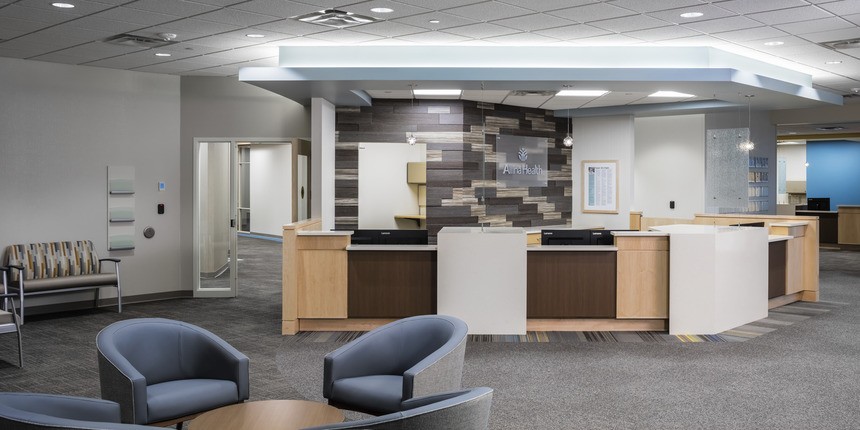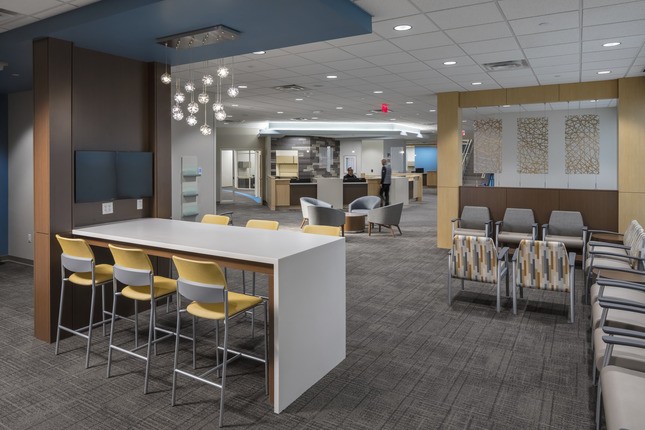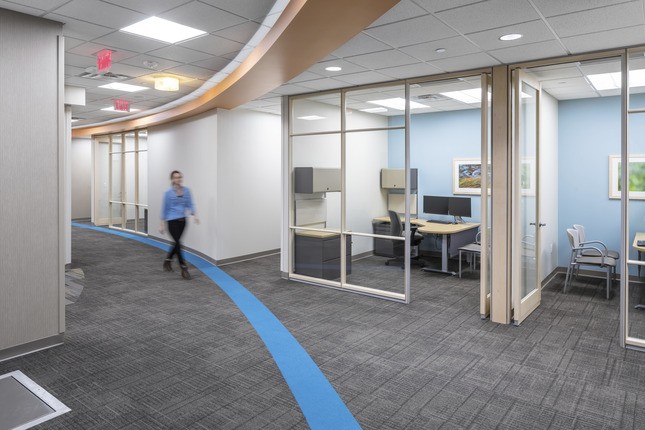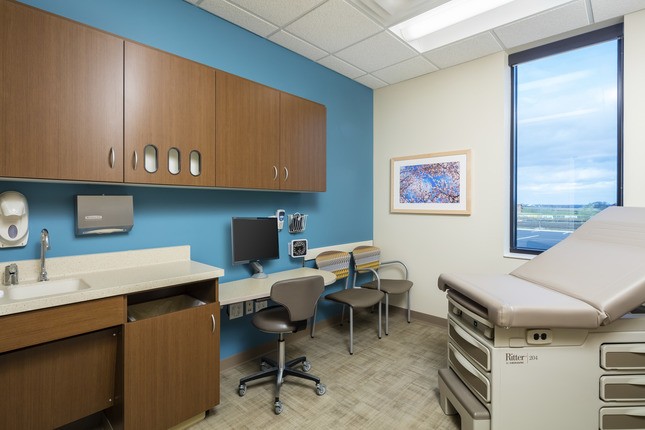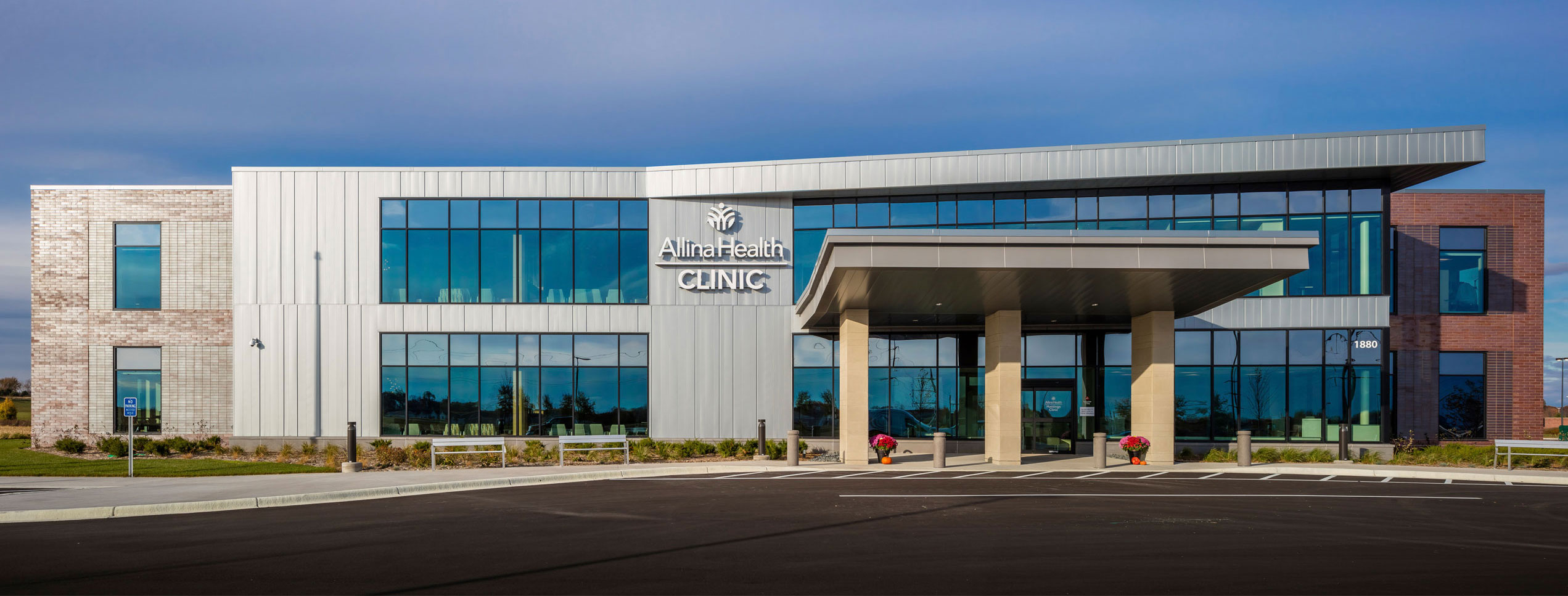
Allina Hastings Medical Office Building is a two-story, 50,000 square foot clinic located in Hastings, Minnesota. The new clinic replaces Allina Health’s First Street Clinic. Thirty-six primary care providers relocated, including family practice providers, pediatricians, same day care, occupational health services, eye services, mental health and occupational health. Additionally, 140 lab and x-ray technicians, clinical assistants, nurses and other office support staff moved to the new space.
The core and shell were designed by HGA Architects and Engineers with interiors designed by BDH. The facility was designed with future growth in mind, with plans to add integrative medicine services ranging from acupuncture to exercise consultations and assistance for chronic illnesses and chronic pain through the Penny George Institute for Health and Healing.
Facts And Figures
Delivery Methods
Developer
