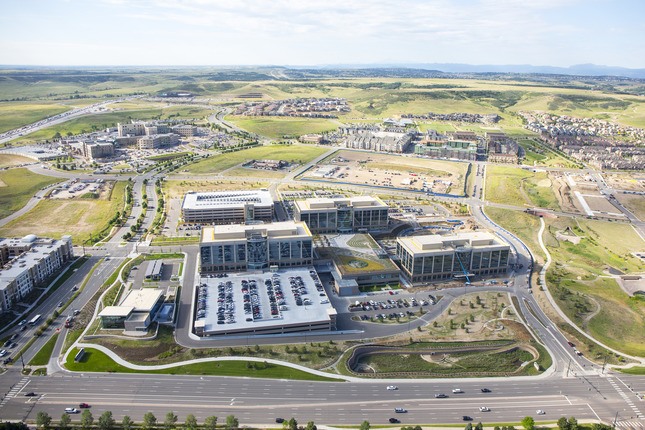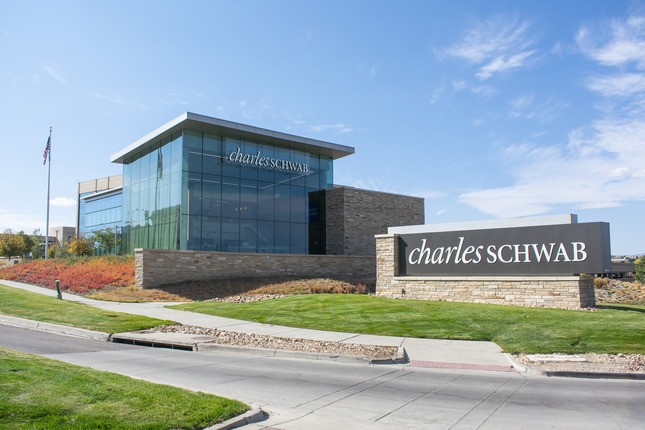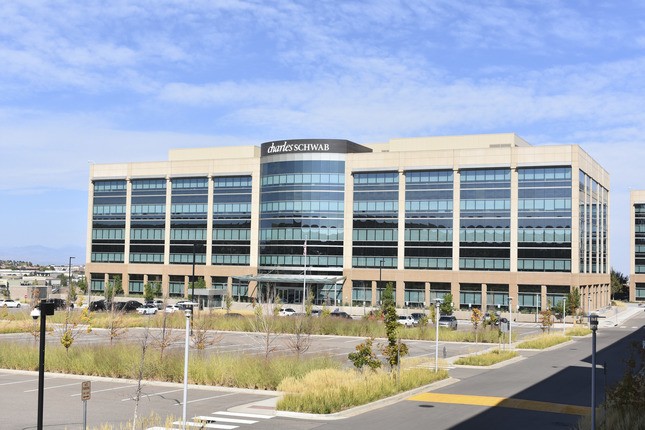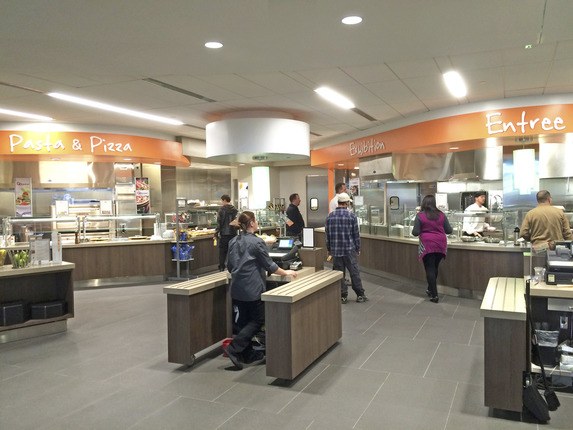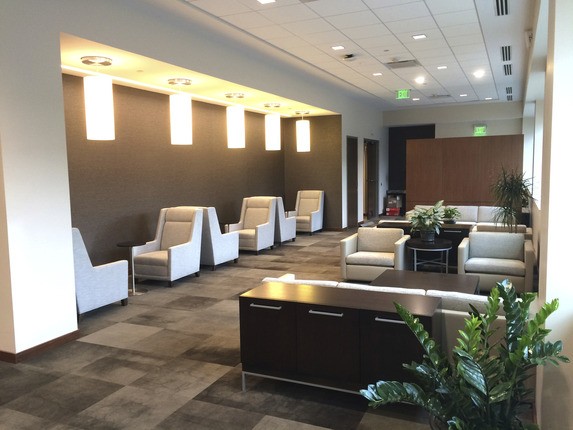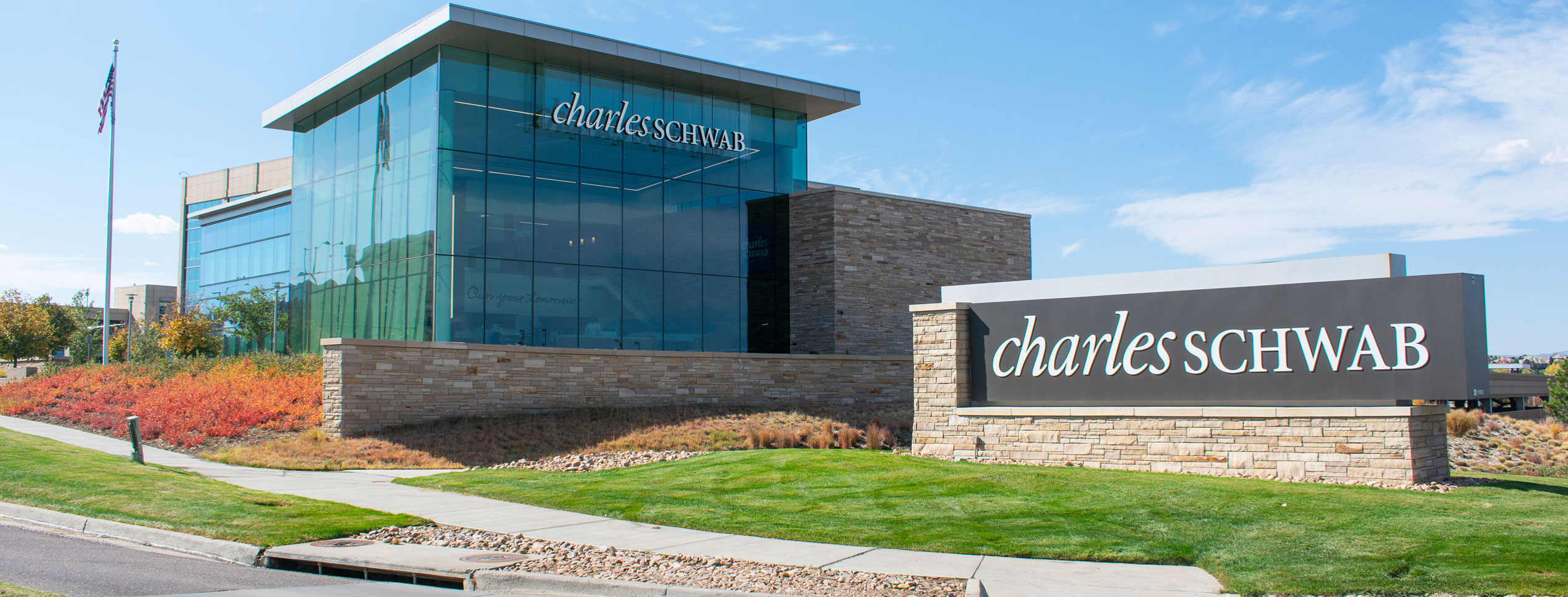
This 38-acre project for Charles Schwab includes the construction of nearly 675,000 square feet in three office buildings, an 88,000-square-foot amenities building, a 17,000-square-foot retail building, and two parking structures with approximately 2,200 parking stalls.
The project was built so that Charles Schwab could consolidate its service center facilities (previously in three buildings in two separate locations) and allow the company to expand its presence in Denver if desired. The campus has a capacity of up to 4,500 employees. A key goal for the campus was the creation of flexible and efficient building plans that allow Schwab to adjust the office and workstation layouts as the company’s needs evolve.
The project is LEED Gold certified for a majority of the campus, with LEED Platinum certification for the retail building. Some of the project’s sustainable features include displacement ventilation through perimeter diffusers, high-efficiency boilers, a light-colored roof; an 84 KWh PV system over parking stall structures, low flow fixtures, and daylighting controls. The sophisticated and conservative character of the campus and the buildings portray Schwab’s reliability and stability to the public, specifically using handsome, cost-effective, and easily maintained building materials.
