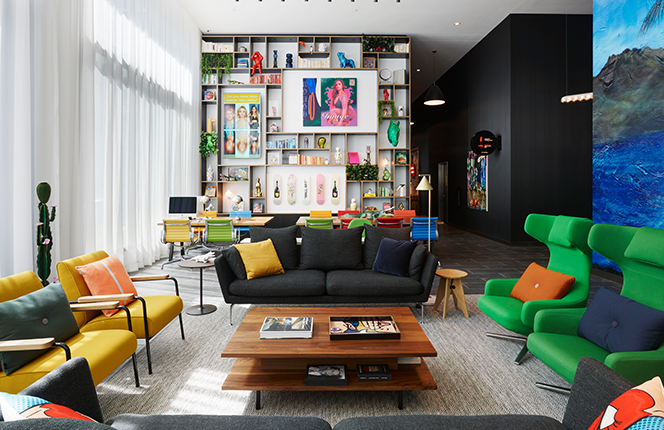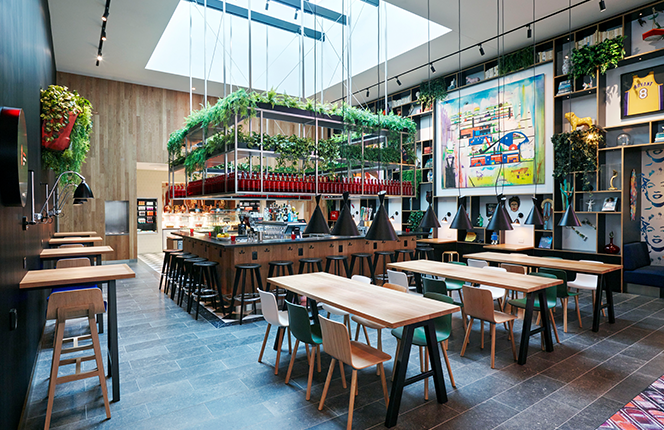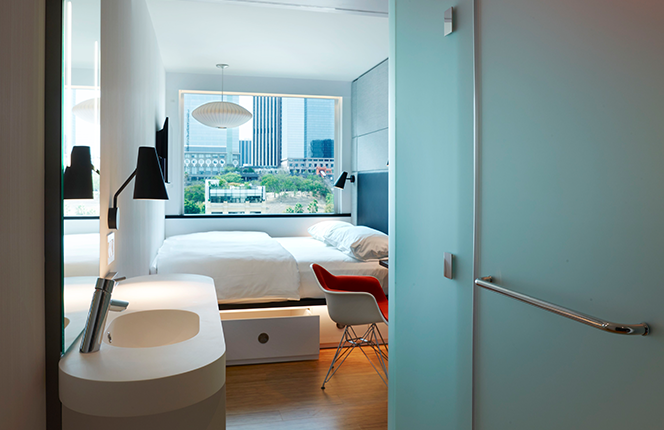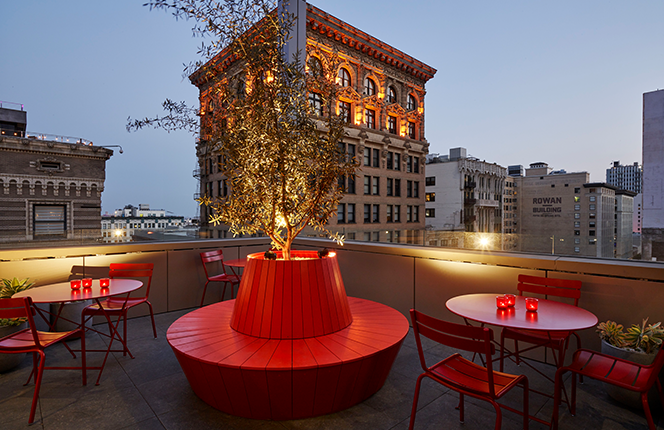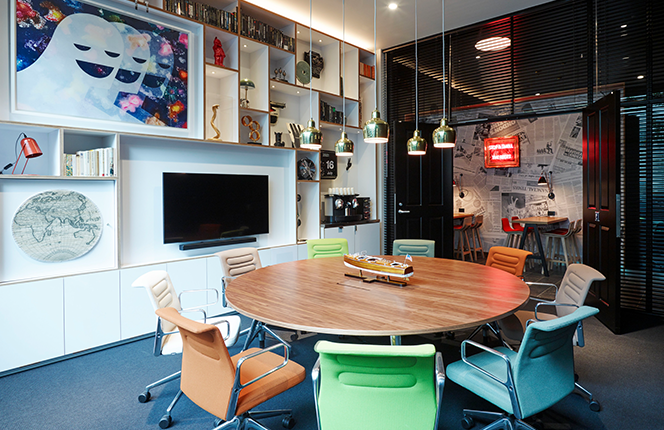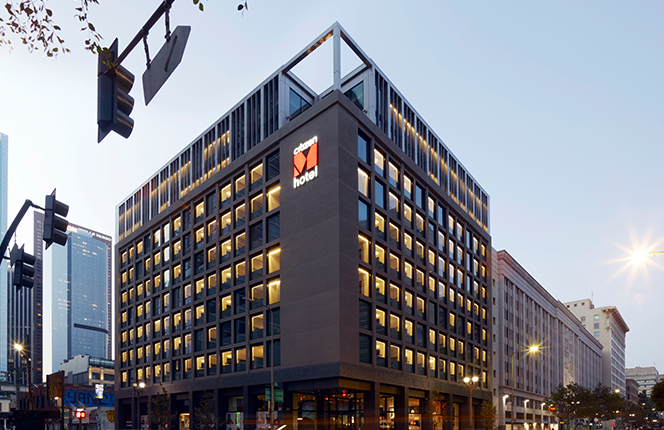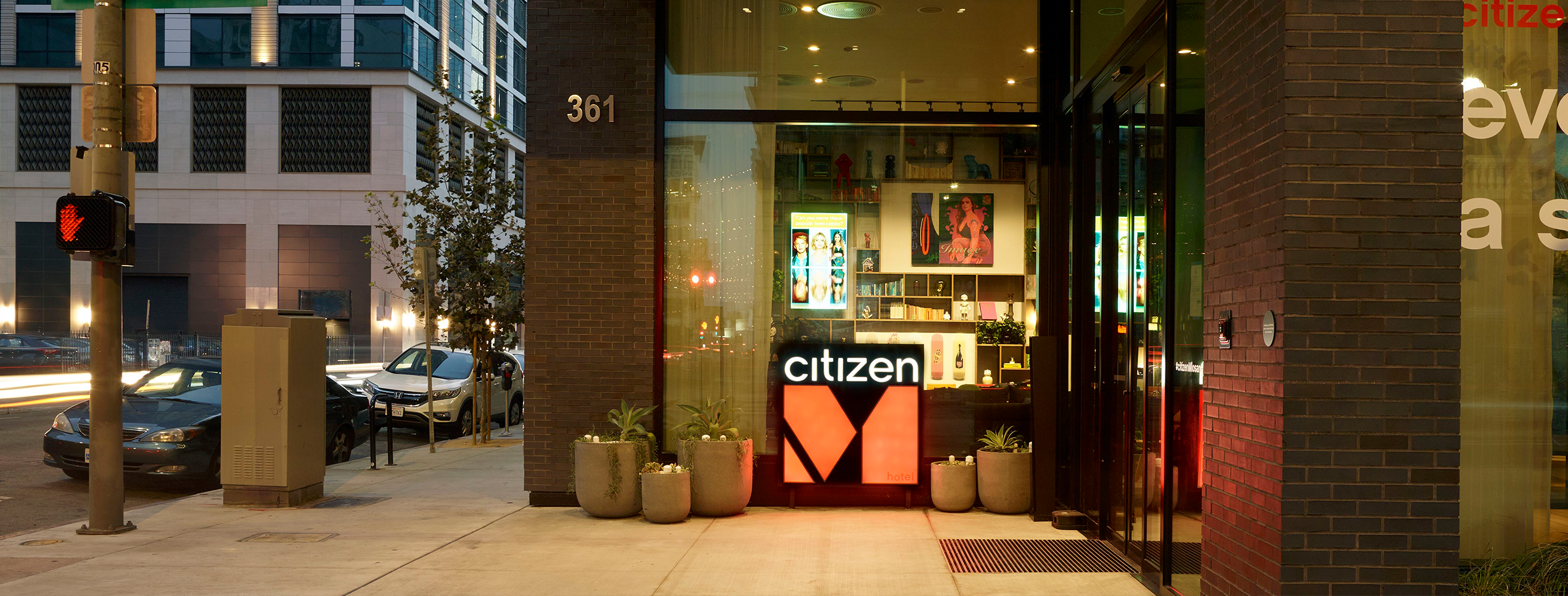
At 11 stories tall, this citizenM hotel is the first urban high-rise modular building in Los Angeles. The 94,000-square-foot hotel located on the corner of West 4th and South Spring in Downtown LA is designed with the business traveler in mind. citizenM Hotels combine luxury brand standards with the latest technology to provide a high-end hybrid hotel experience in central city locations at an affordable price. It’s a space for guests not only to sleep but also to work, relax, and play. The hotel features an open lobby “living room” with a bar and canteenM dining area, five (5) meeting rooms, and generously appointed outdoor leisure and recreational areas. Consistent with the citizen brand, artwork from local artists is featured throughout the common areas, and food amenities feature locally sourced items. Additional features are available to guests on the hotel’s roof level, including a fitness center and terrace deck with views of the surrounding skyline.
The rooms are uniform in design and layout, with each offering 160 square feet built to high luxury brand standards with the latest in technology. Each room has everything modern travelers value, including a king bed and its own tablet to control the lights, TV, window shades, heating, and air conditioning. Additionally, the tablets allow guests to track the hotel’s real-time sustainability performance.
All 315 guestrooms were manufactured offsite, before being transported to Los Angeles. The guestroom modules were then assembled on-site and stacked to create the finished structure. Each module arrived fully finished with MEP connections. The airtight and well-insulated design is perfect for shipping and helps reduce energy consumption and improve the building's overall thermal performance.
The reduced construction duration realized through utilizing modular units significantly lowered the pollution and material waste associated with traditional building methods. Prefabricating guestrooms in a controlled factory environment also improved the quality of the buildout while significantly reducing construction waste.
Facts And Figures
$70 million
315 rooms
94,000 square feet
