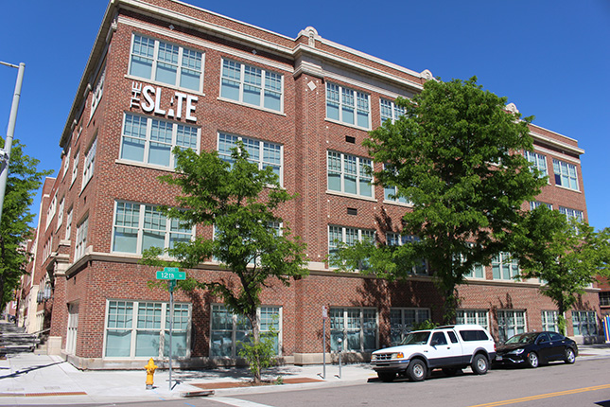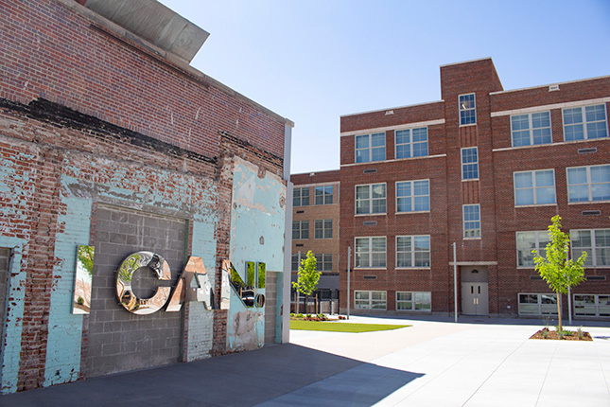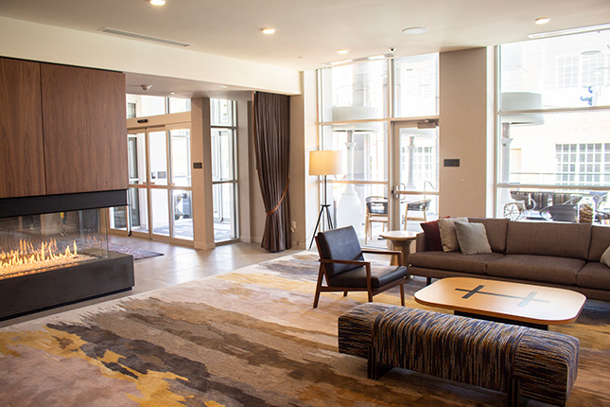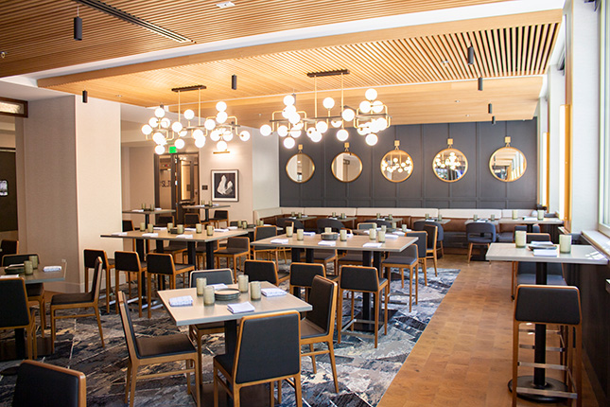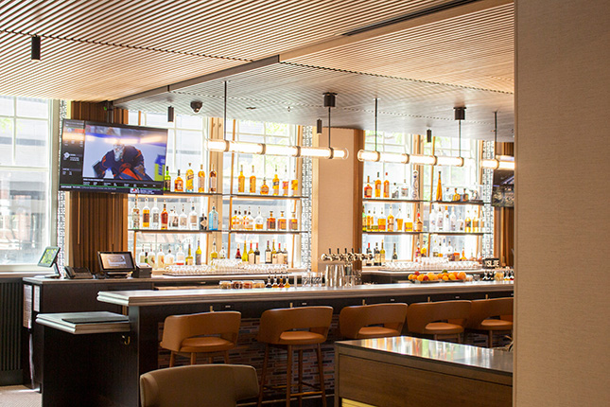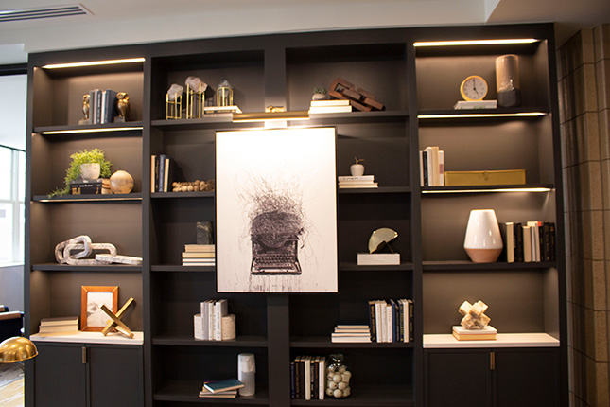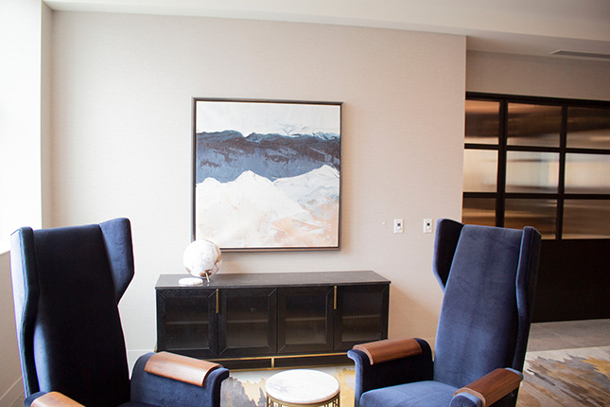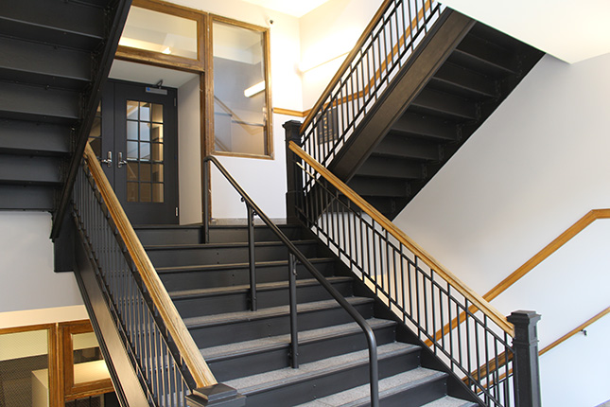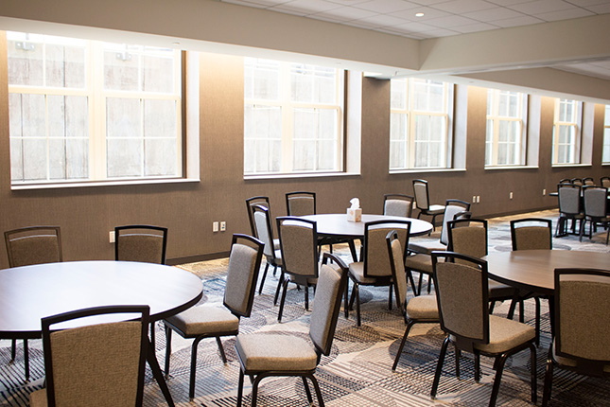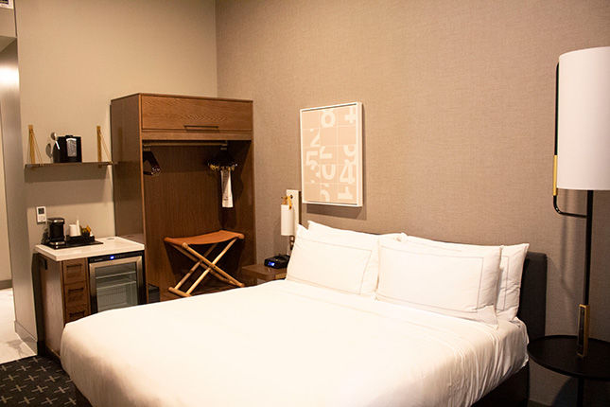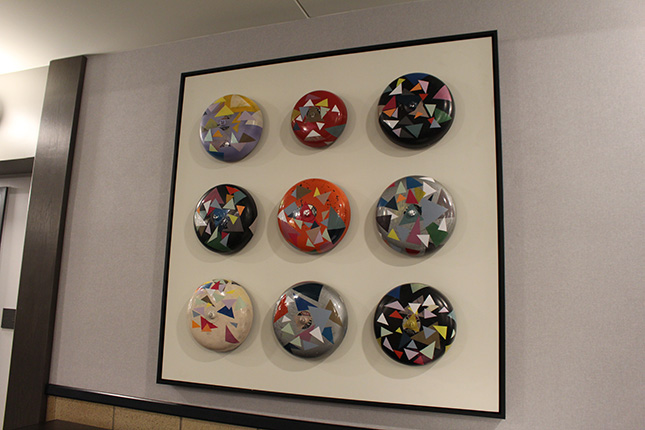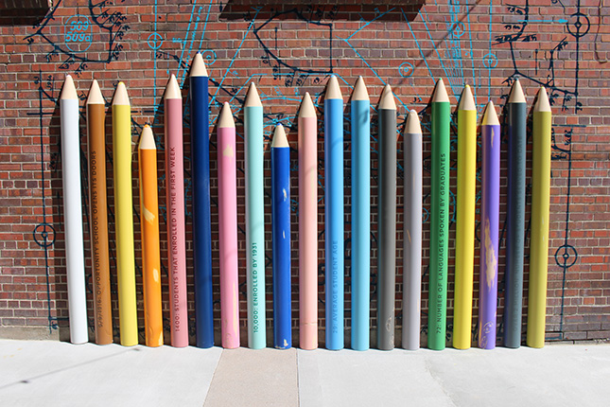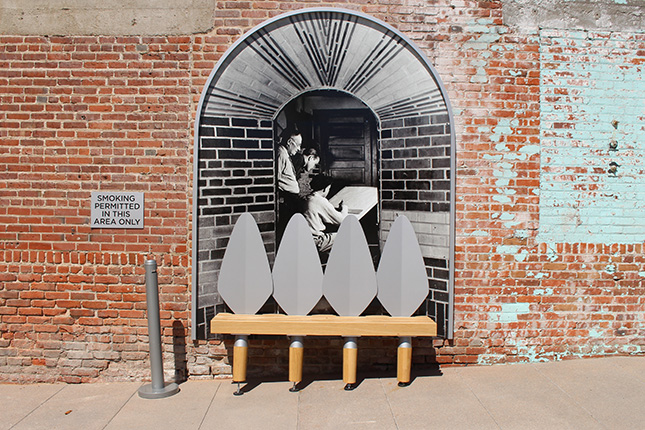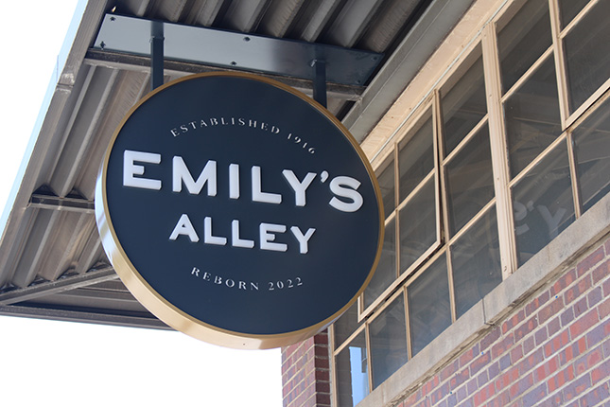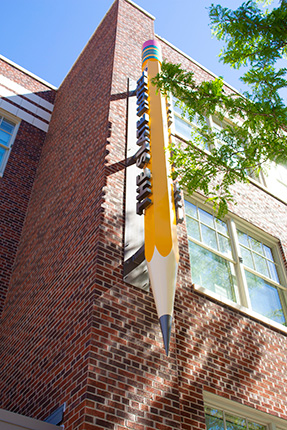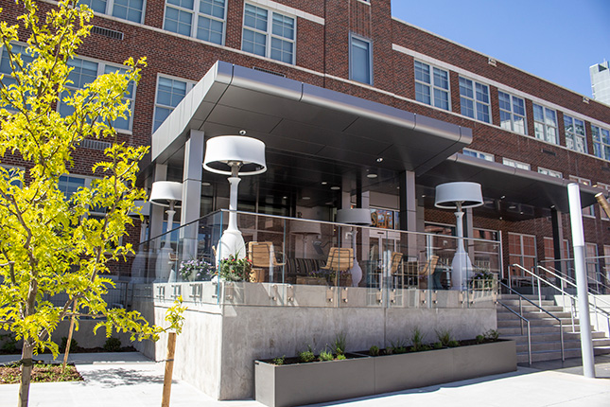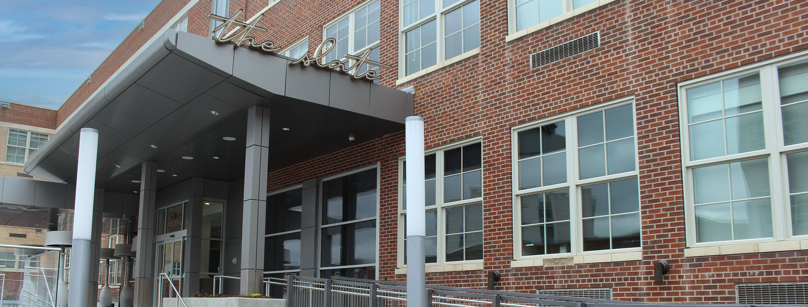
The Slate Denver (Emily Griffith Hotel Redevelopment) / Denver, CO
Mortenson and 4240 Architecture worked as the design-build team to redevelop the historic Emily Griffith Opportunity School into a mixed-use property. The 140,000-square-foot school was transformed into a 250-key hotel with 6,000 square feet of meeting space and a 120-stall parking structure. It will also reuse buildings on the Glenarm side of the block for retail and office spaces, supporting about 37,500 square feet of mixed-use spaces.
Facts And Figures
Stonebridge Companies
$36,500,000
125,000 square feet
Delivery Methods
Design-Build
Related
Related News + Insights
Related Videos + Webcams
The Team
Partners
The component is not available at this moment. Please contact the site administrator.
