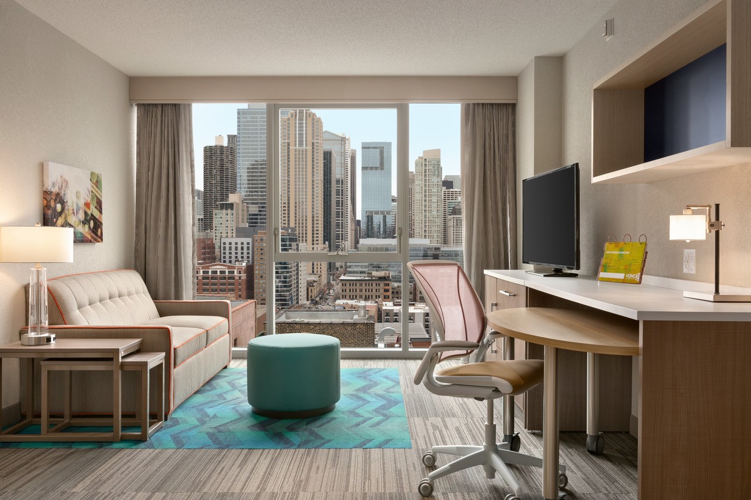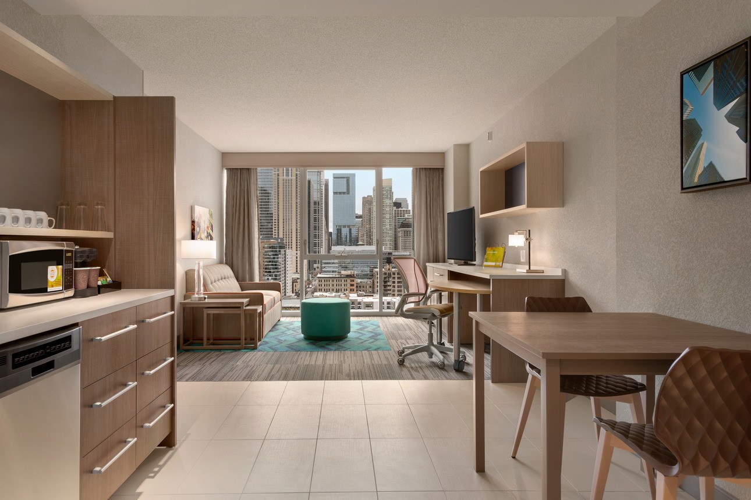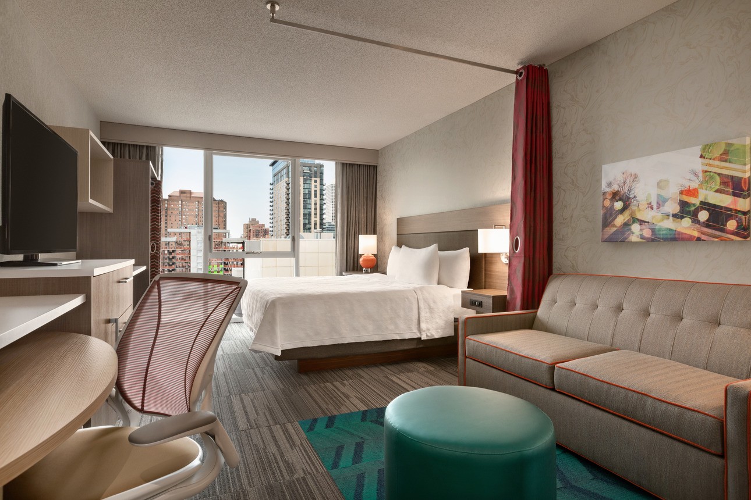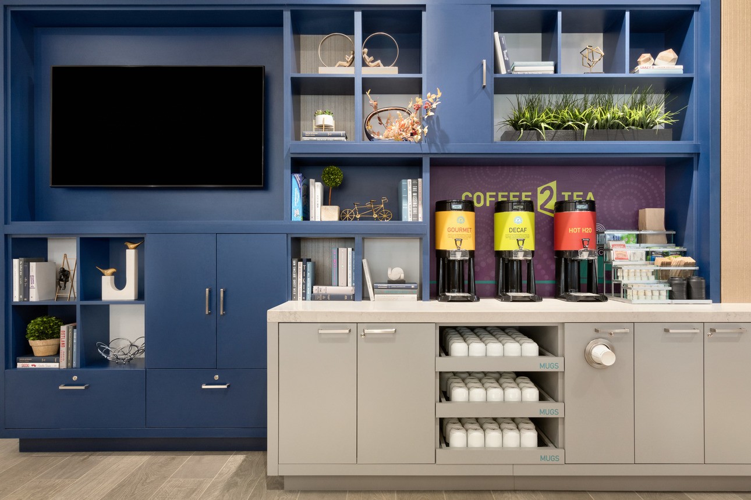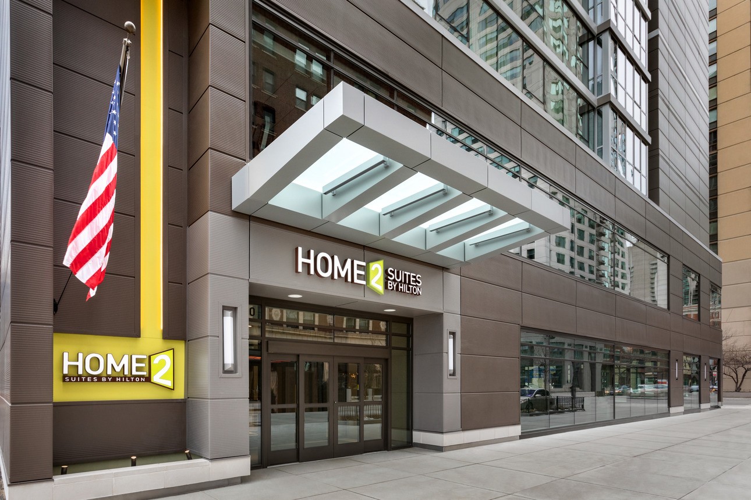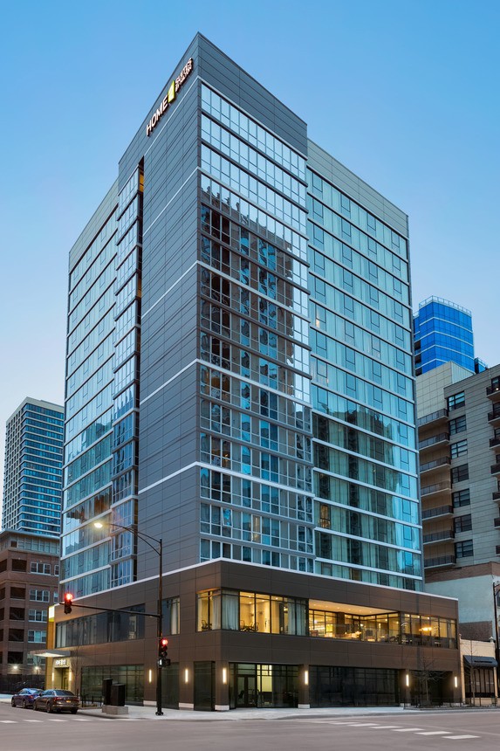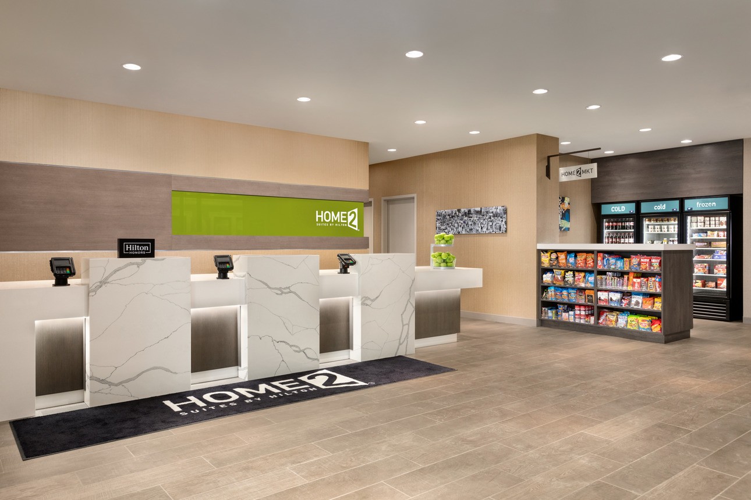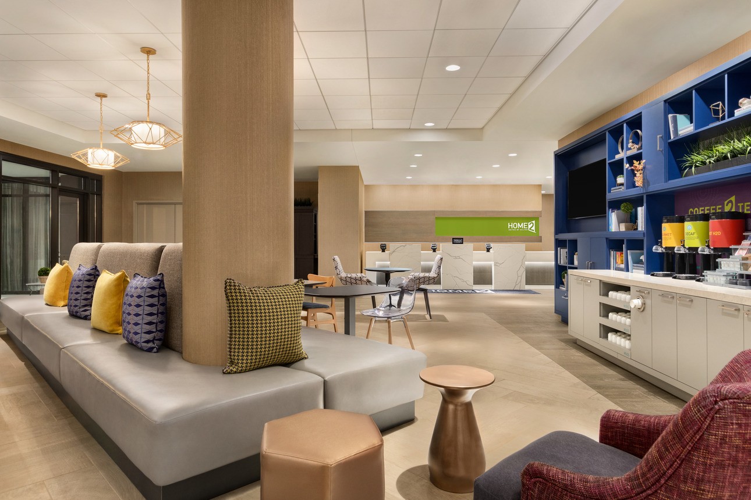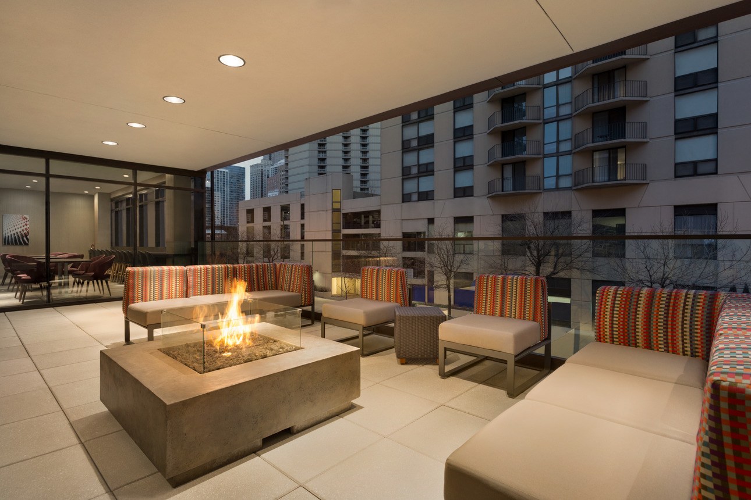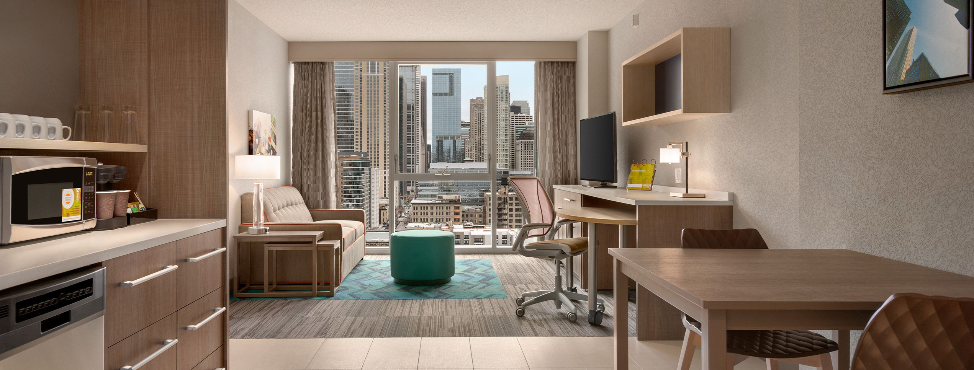
In February 2019, the new 17-story, 206-room Home2 Suites by Hilton extended stay hotel opened its doors drawing both business and leisure travelers to experience the modern, all-suite addition to Chicago’s River North neighborhood. Mortenson (co-developer and design-builder), Akara Partners (owner and co-developer), and Norr Architects built a trusted partnership relying on each other’s expertise to successfully complete the first urban high-rise for the Home2 Suites by Hilton brand. The 120,000 square-foot building features a modern glass enclosure system and a jump lobby configuration to maximize space for 5,000 square feet of ground floor retail.
The flagship hotel at 110 West Huron Street was built in just 14 months on the site of a former parking lot – a small footprint of only 0.28 acres. With virtually no room to stage or store materials and equipment on site, the team coordinated with the project’s MEP trade partners to capitalize on the use of Trimble technologies. By integrating GPS with 3D building models, the team was able to pinpoint exact locations for installation of required materials within the concrete decks, expediting the installation of decks to every three days versus the planned four.
Project Highlights:
- Exceeded Green Globe Certification: Sustainable features include a green roof; use of sustainable materials; sorting, recycling and tracking of nearly 90% of construction waste
- Use of Virtual Reality: Virtual reality, along with a full-scale model room, provided a streamlined final layout
- Implementation of Lean Construction Techniques: 5S, Pull Planning and Last Planner System achieved optimal efficiency
