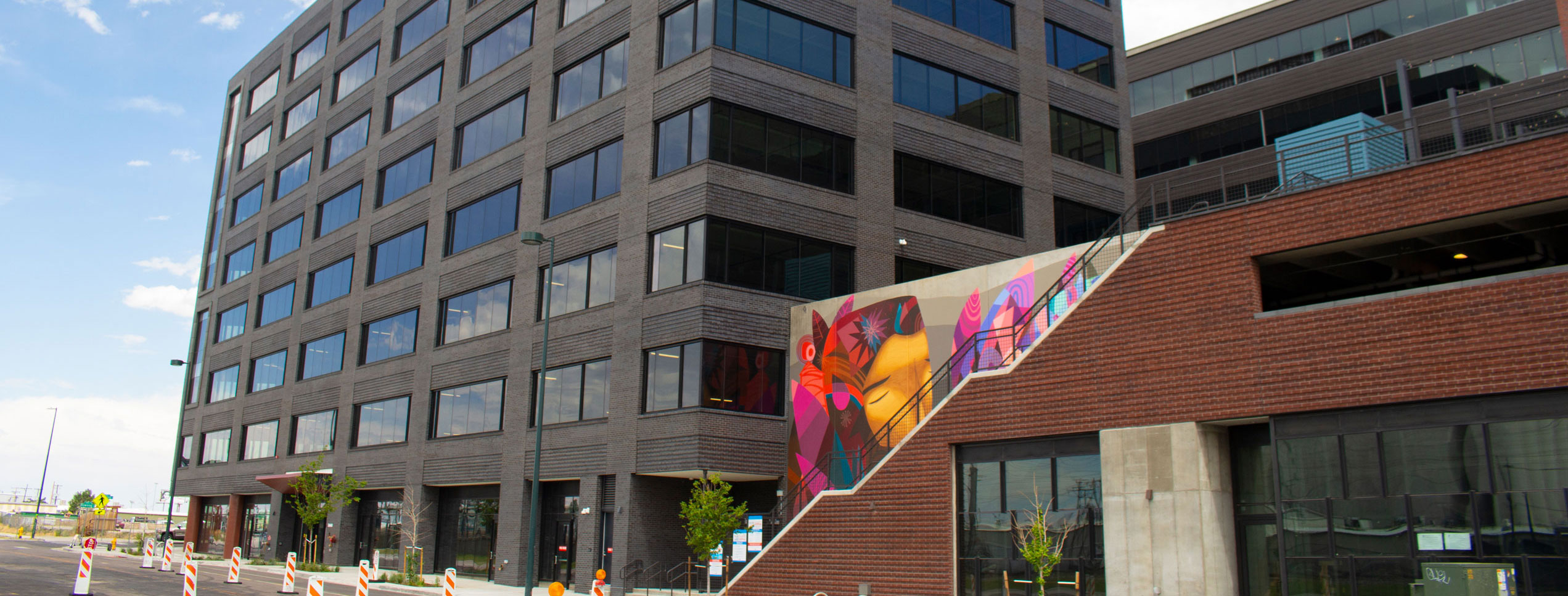
The Hub North Development / Denver, CO
Can a creative campus be built with street-level retail?
Phase 2 of the HUB, located at the corner of Blake and Downing, directly across the street from the 38th and Blake transit station, will feature a new Class A office and retail building. This eight-story structure will match the height of the HUB South, with 10,000 square feet of ground-floor retail fronting Blake and Downing and seven floors (approximately 95,000 square feet) of office space.
This creative campus will have shared amenities, including a terrace, onsite parking facility, EV charging stations, 31,800 square feet of street-level retail, secure bike storage, and a tenant fitness center with showers and locker rooms.
Facts And Figures
Delivery Methods
Design-Build
Related
Related News + Insights
Related Videos + Webcams
The Team
Partners
The component is not available at this moment. Please contact the site administrator.