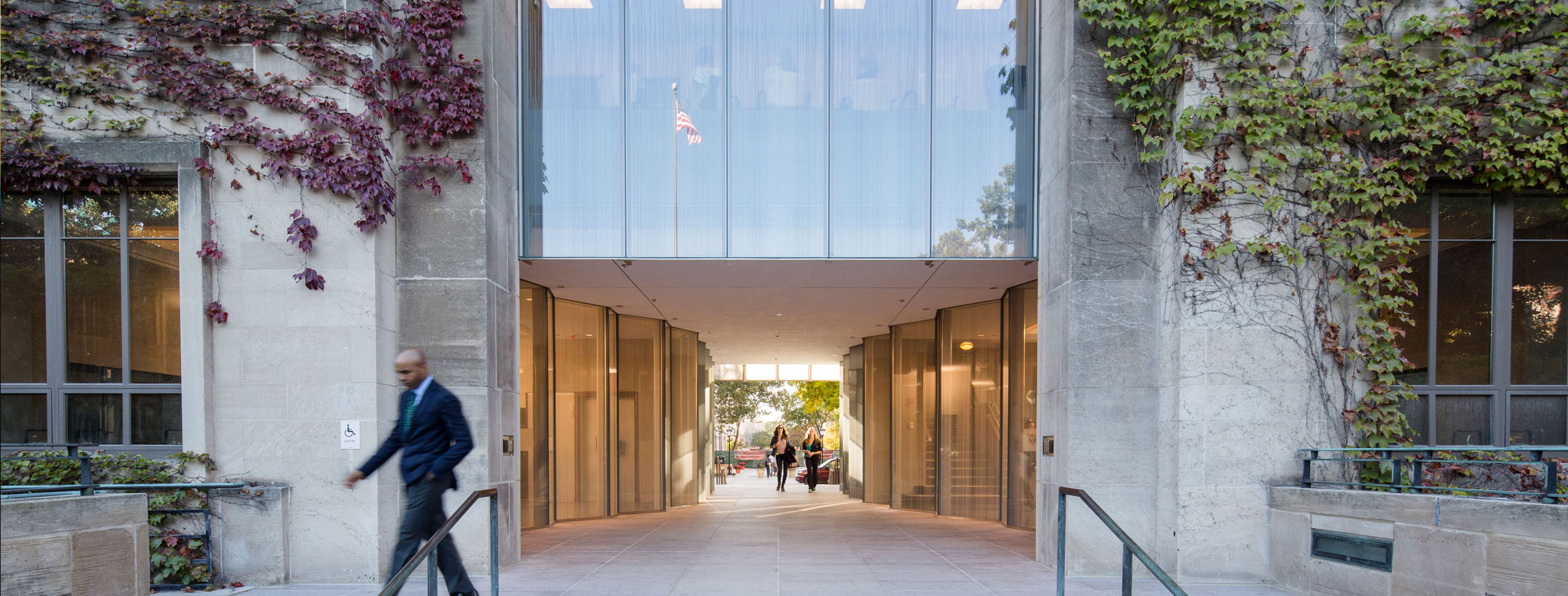
University of Chicago Quad Portal / Chicago, IL
How can you accommodate the rush of students moving across campus?
The University of Chicago hired Gensler and Krueck+Sexton to design a “portal” through Edward H. Levi Hall - the University’s administration building - in order to enhance students’ ability to travel around campus.
On the main quadrangle in the heart of the campus, Levi sits along a prominent pathway. Prior to the renovation, pedestrians frequently walked through the building, disrupting the building’s operations. The University sought to remedy this while also creating a stronger link between the main campus and the medical center campus while also enhancing the East-West access through the entire school.
The project’s main distinctive design feature is the high-end VS-1 curtain wall system. The mullion-only system holds the glass away from the mullion without bolt fixings or transoms, creating a visual ‘floating’ effect. The angular glass sections provide a unique architectural look for the portal. High-end details were included throughout, including nickel-silver finishes on the renovated elevator cabs, and balanced doors were installed to provide easy and smooth operation for the building’s occupants. Granite pavers match the campus aesthetic while a heating system below the pavers eliminates snow in the winter.
On the main quadrangle in the heart of the campus, Levi sits along a prominent pathway. Prior to the renovation, pedestrians frequently walked through the building, disrupting the building’s operations. The University sought to remedy this while also creating a stronger link between the main campus and the medical center campus while also enhancing the East-West access through the entire school.
The project’s main distinctive design feature is the high-end VS-1 curtain wall system. The mullion-only system holds the glass away from the mullion without bolt fixings or transoms, creating a visual ‘floating’ effect. The angular glass sections provide a unique architectural look for the portal. High-end details were included throughout, including nickel-silver finishes on the renovated elevator cabs, and balanced doors were installed to provide easy and smooth operation for the building’s occupants. Granite pavers match the campus aesthetic while a heating system below the pavers eliminates snow in the winter.
Facts And Figures
Delivery Methods
Construction Manager at Risk
Related
Related News + Insights
Related Videos + Webcams
The Team
Partners
Awards
Chicago Building Congress (CBC) Merit Award for New Construction
The component is not available at this moment. Please contact the site administrator.