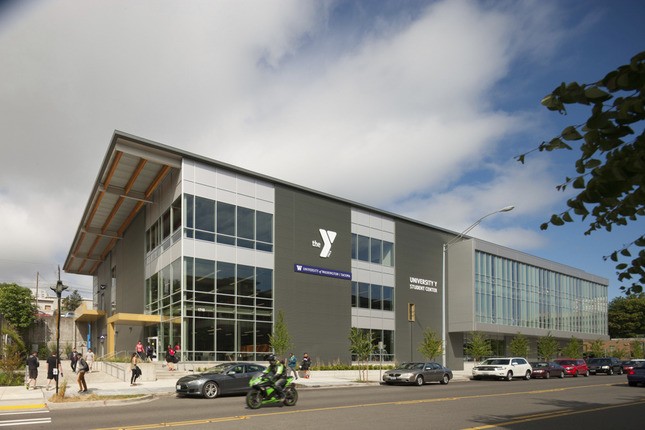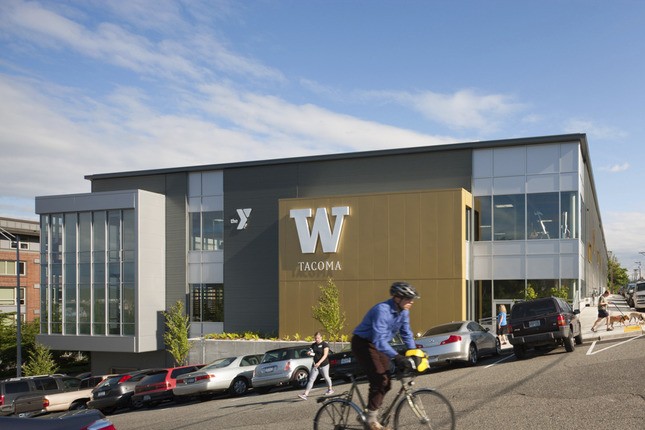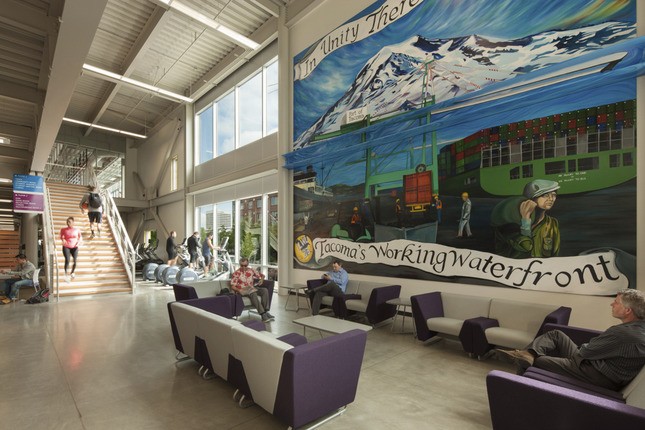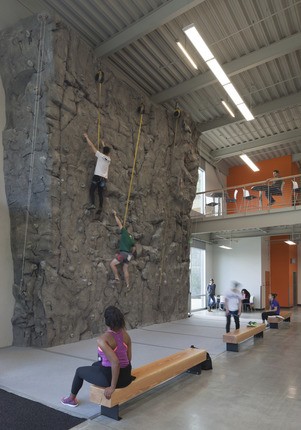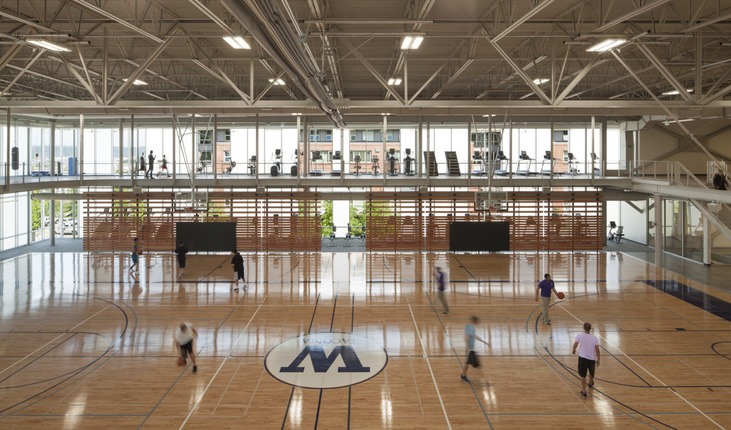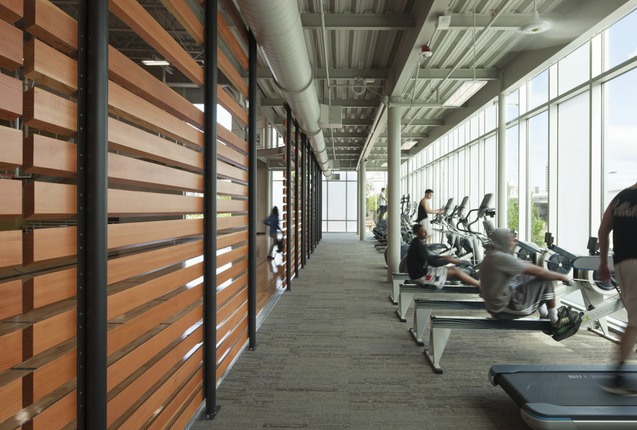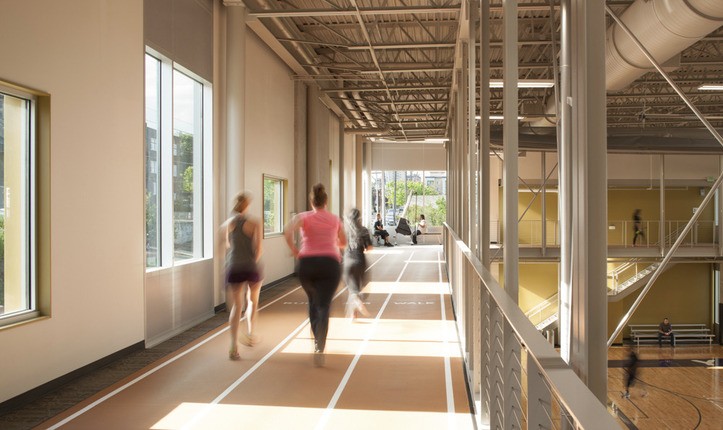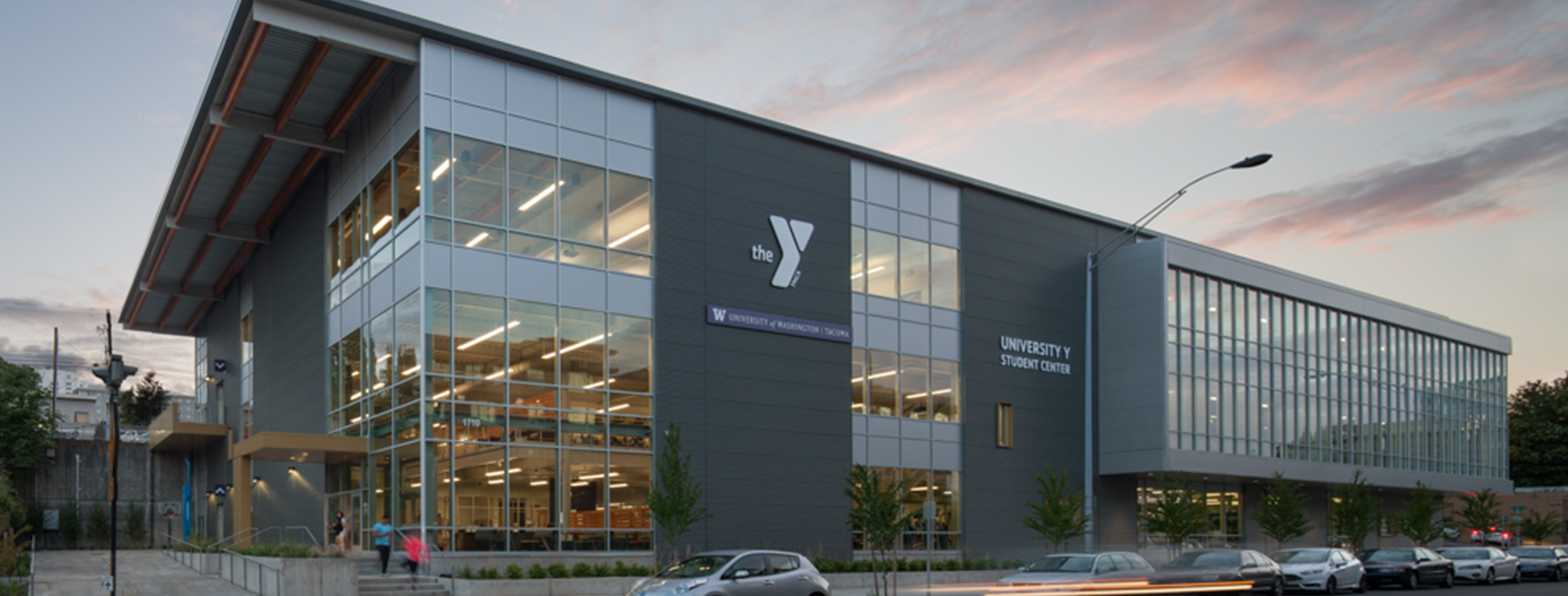
This 70,238 square-foot YMCA Student Center on the University of Washington Tacoma (UWT) Campus, developed jointly by UWT and the YMCA of Pierce County, serves both the UWT and downtown Tacoma communities. Inside is a fully operational YMCA, with recreation and fitness spaces, an NCAA regulation basketball court, cardio and weights equipment, personal training, multipurpose meeting spaces, a reflection room, and locker rooms. A climbing wall with various routes and difficulties extends from the first to the second floor, maintaining the facility's open and welcoming atmosphere. Floor-to-ceiling windows surround the basketball court on the second floor, letting in natural light to both the players on the court and the runners on the track located on the building's third level.
Beyond a recreation center, the building serves as a social space and hub for student life at UW Tacoma. It houses dedicated spaces throughout the facility, including the Center for Student Involvement and Student Government on the first floor, a second-floor game room for students to relax and socialize, and campus meeting and event spaces on all floors.
The YMCA Student Center project required intensive integration to ensure the team delivered a successful facility to the two owner entities by incorporating extensive student interaction, a fast-tracked schedule, and a tight budget. Creating and adhering to a collaboration guide as a team brought unity amongst all members. The guide kicked the project off with all expectations laid out, provided real-time status updates to inform the team's decision-making and actions throughout the project delivery process, and ensured the team achieved all desired outcomes. This partnership proved vital when the team encountered unforeseen water contamination. Through strategic sequencing of construction, extensive coordination of the handling and haul-off of the contaminated material, revising our design to avoid impacts of the contamination, and collaboration with the City of Tacoma, our team eliminated a potential 3-month delay and an additional $250,000 impact to the project due to the contamination.
The team's integrated and fast-tracked design-build delivery process enabled the Owners to receive beneficial occupancy of their new facility 4.5 months earlier than contemplated in the RFP. This expedited delivery benefitted students, maximized revenue-generating opportunities for the YMCA, and reduced disruption and construction costs. The project and project team were awarded the 2015 National Award of Excellence for Educational Facilities by the Design-Build Institute of America (DBIA).
