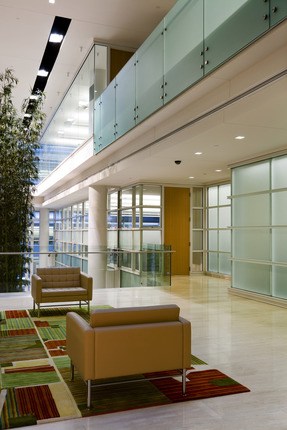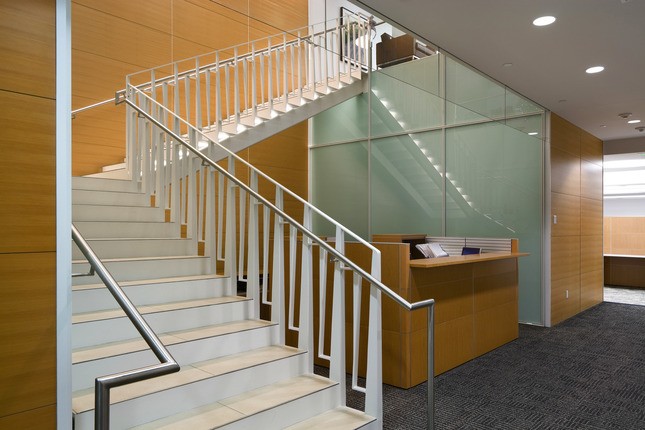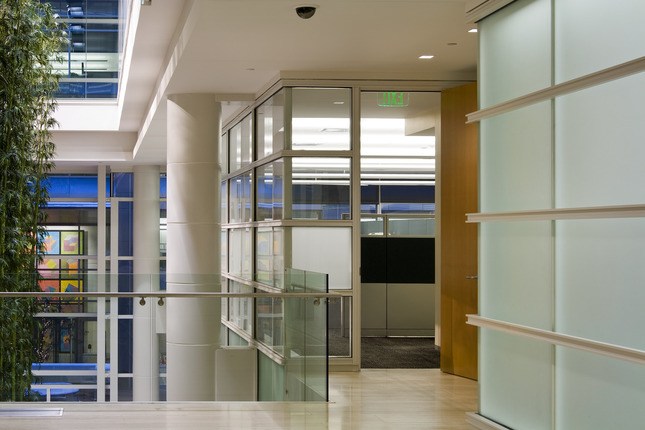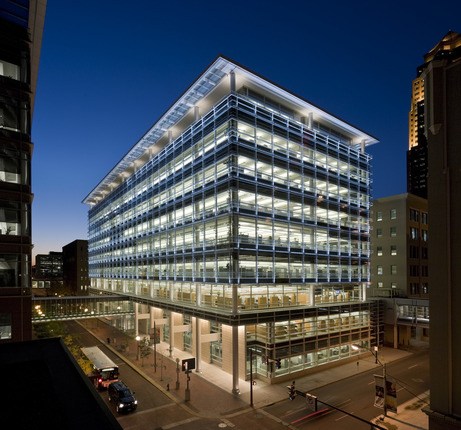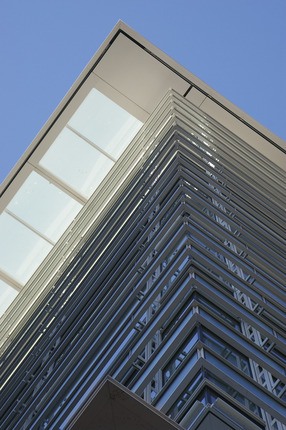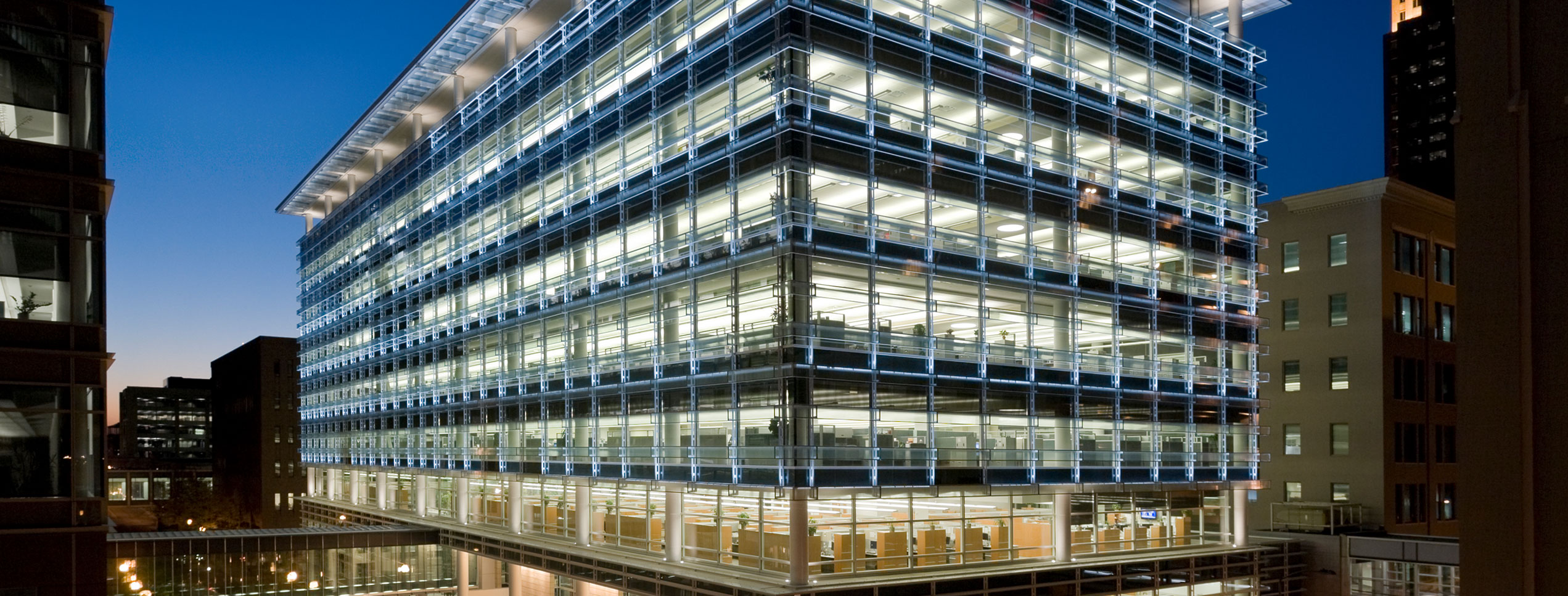
Wells Fargo Financial Northstar Building Headquarters Expansion / Des Moines, IA
An expanded campus to provide expanded services
The nine-story, 369,000 square foot NorthStar Building is situated on a previously under-utilized block of the Walnut Street Transit Mall. The building is connected to the second level skywalk system that links the building and is an expansion to Wells Fargo’s Skyview Building across the street. The nine-story building has one level of below-grade parking and a typical floor plate of 34,000 square feet. The enclosure uses an articulated, floor-to-ceiling vision glass and aluminum curtain wall system with integrated backlit glass panels and offers both daylighting and panoramic views of the city. A large atrium provides a gathering place for employees as well as additional daylight in the center of the office floors.
Facts And Figures
Delivery Methods
Construction Manager at Risk
Related
Related News + Insights
Related Videos + Webcams
The Team
Partners
Awards
Safety Achievement Award - Master Builders of Iowa (MBI) and Iowa OSHA, 2007
The component is not available at this moment. Please contact the site administrator.
