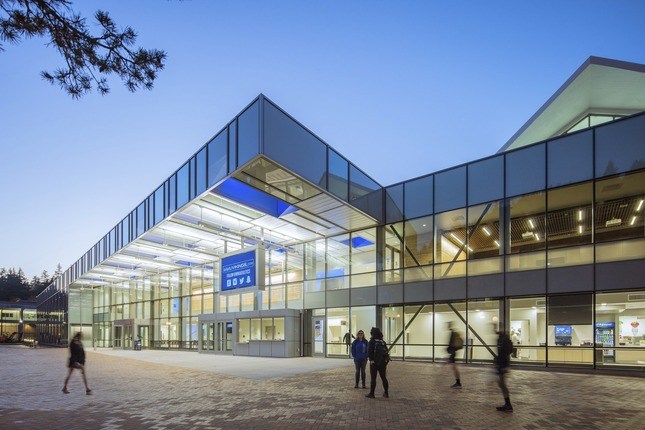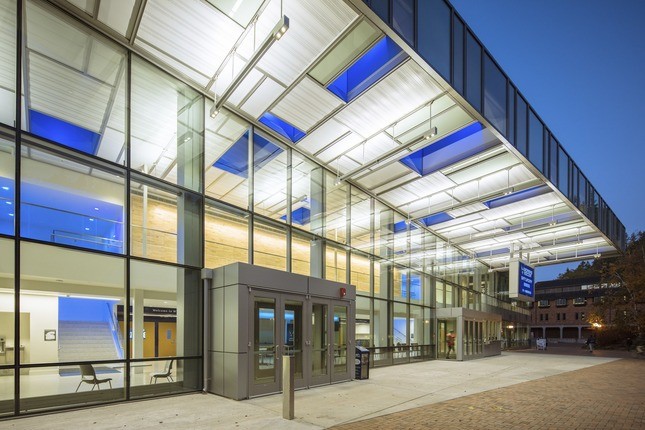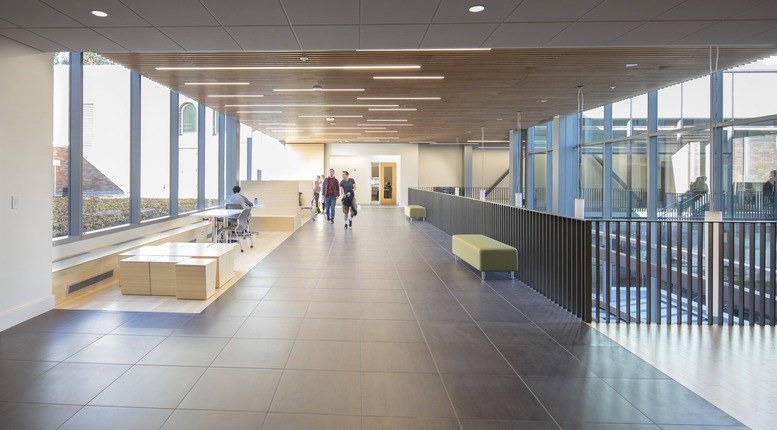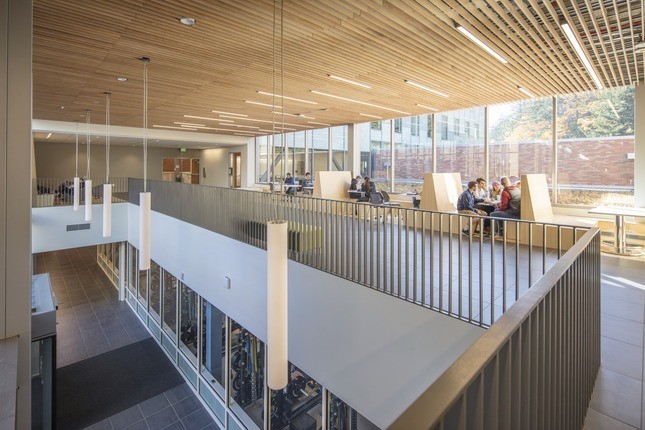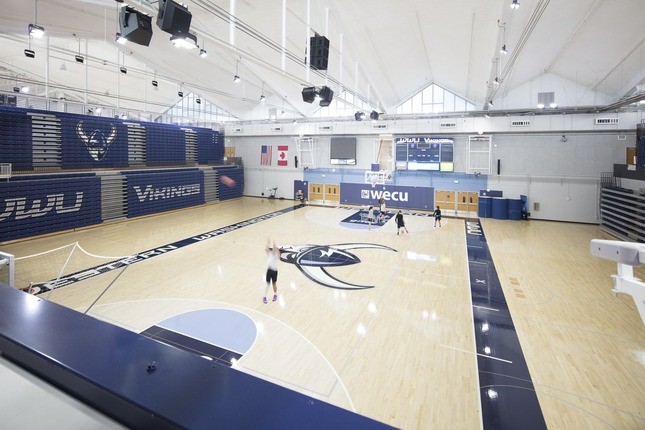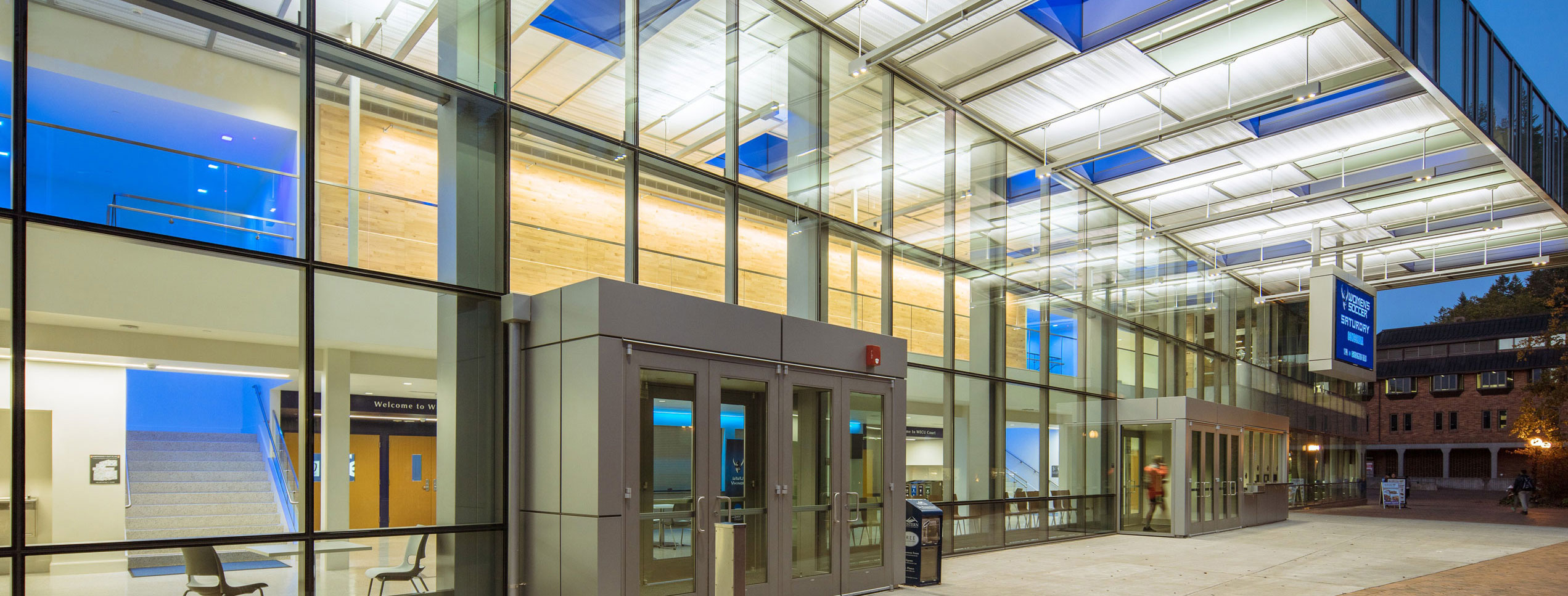
In a need to address aging facilities on campus, Western Washington University (WWU) engaged Mortenson as their GC/CM partner for the 80,918 square foot renovation, 25,019 square foot replacement, and 57,885 square foot expansion that transforms the Carver facility into a vibrant hub for many large-volume academic activities, athletics, and campus life activities. The project also addresses urgently needed seismic reinforcement and hazardous material removal; replaces numerous out-of-date buildings; and provides improved ADA access throughout the building.
The team expertly preserved and wholly overhauled the shells of the vintage 1935 and iconic 1959 gymnasium structures through extensive integration and planning to maximize open space and emphasize comfortable and healthy interior spaces. An interconnected, light-filled layout provides three (3) stories of classrooms, computer labs, movement labs, instructional space, offices, food options, Health and Human Development program space, Campus Recreation activities, and a home for the Athletics Department.
The first floor includes the WECU Court for the Viking’s men’s and women’s basketball teams and the volleyball program to compete. We completely revamped the space to include LED lights, a sound system, a basketball floor, refurbished stands, and state-of-the-art webcast capability for athletic events and commencement ceremonies inside Carver.
In addition to hosting graduation ceremonies, summer athletic camps, and other campus activities, the building is also the heart of Viking student-athlete development. The second floor of Carver co-locates all head coaches and administrators for the first time in the history of the WWU Athletics Department. Spaces throughout, such as the Parberry Fitness Center for student-athlete training, the improved training suite for recovery, and the academic skills lab, support a holistic approach to student-athlete wellbeing. Additional gyms allow for dedicated practice spaces, including two courts for the volleyball team and retractable batting cages for the softball team to practice during inclement weather.
The project provided a sizeable local economic impact, employing more than 1,000 workers, about 150 to 200 daily, and creating about 267 jobs on the construction site and in the community during the 24-month construction period. Those jobs translate into about $55.6 million in economic impact in Whatcom County.
