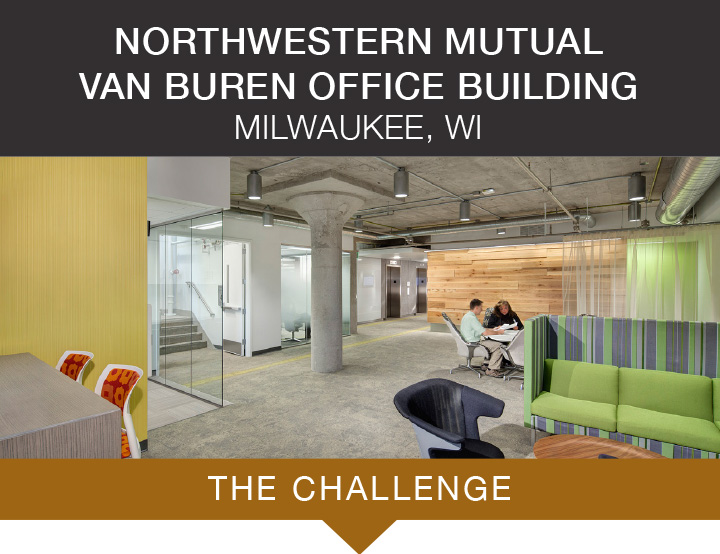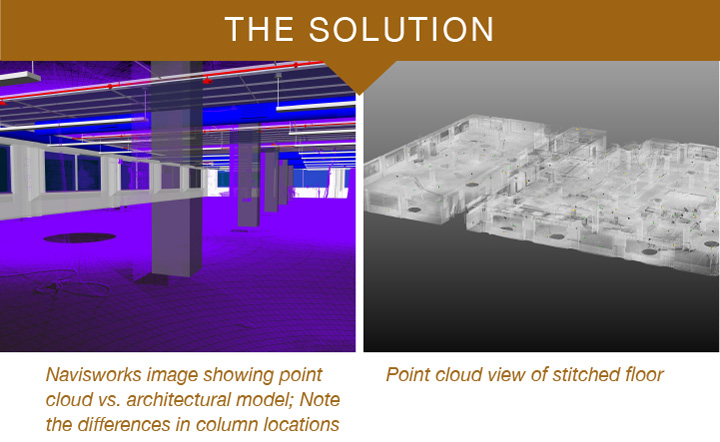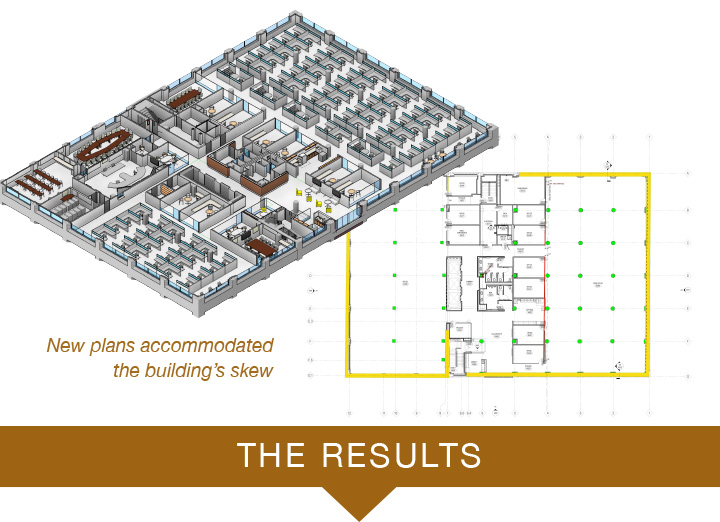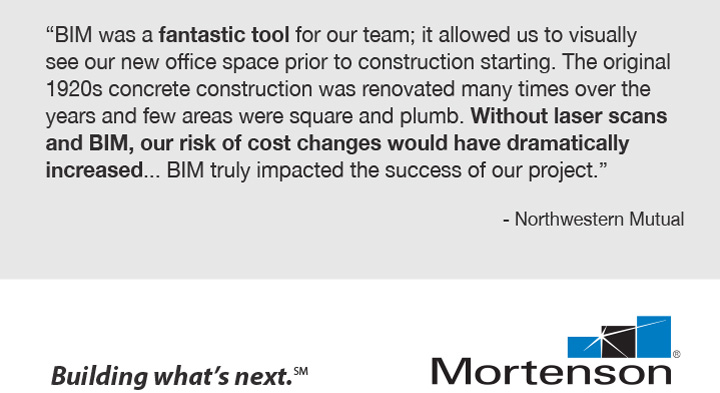Case Study: Northwestern Mutual Van Buren Office Building Project
The $24.9 million Northwestern Mutual Van Buren Office Building project included the complete remodel of a seven-story, 162,087-square-foot existing office building. See how the team implemented BIM and reality capture to save countless hours of rework on the project.

Identify accurate as-built measurements of the building’s existing conditions (i.e. walls, ceilings, floors, beams, columns, etc.).

The team used a 3D scanner that measured a large number of points on the surface. The resulting point cloud data file was cross referenced to the previous architectural drawings. This data was then input into a Revit model and used to ensure the design and MEPFP systems would fit.
During the process, the team discovered the width of the building was 14 inches trapezoidally out of square. In identifying this during design, the team saved countless hours of redesign and rework with potential conflicts of MEPFP systems and furniture layout.

- Scan of basement, second, and seventh floor verified existing structure
- Identified structural anomalies
- Expedited design of interior spaces and MEPFP systems preventing rework
- Crucial to have the existing structure scan of the basement to assist with pre-planning
- Scan allowed team members to go back and review the structure even after the walls went up – reducing time spent in field verification.
